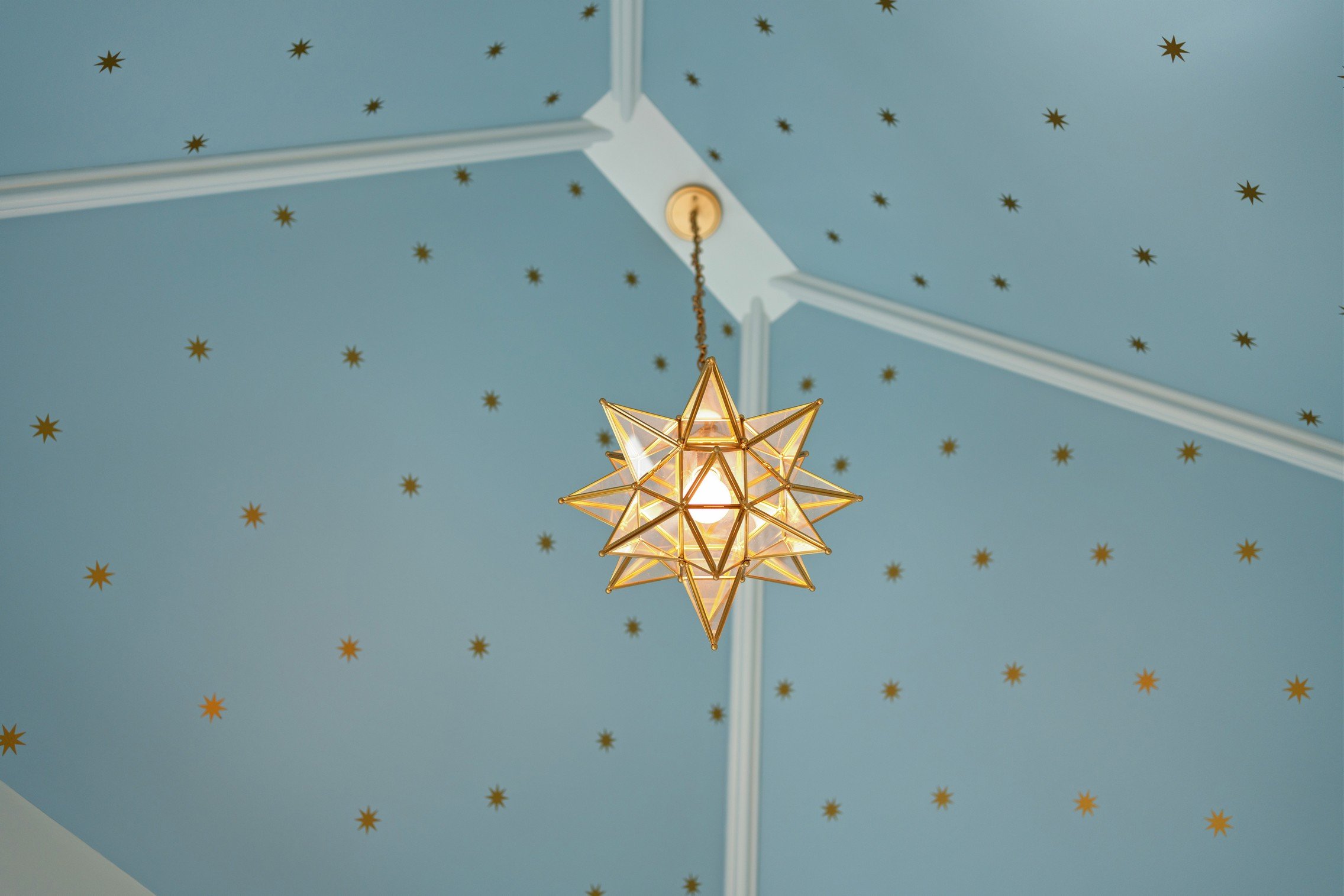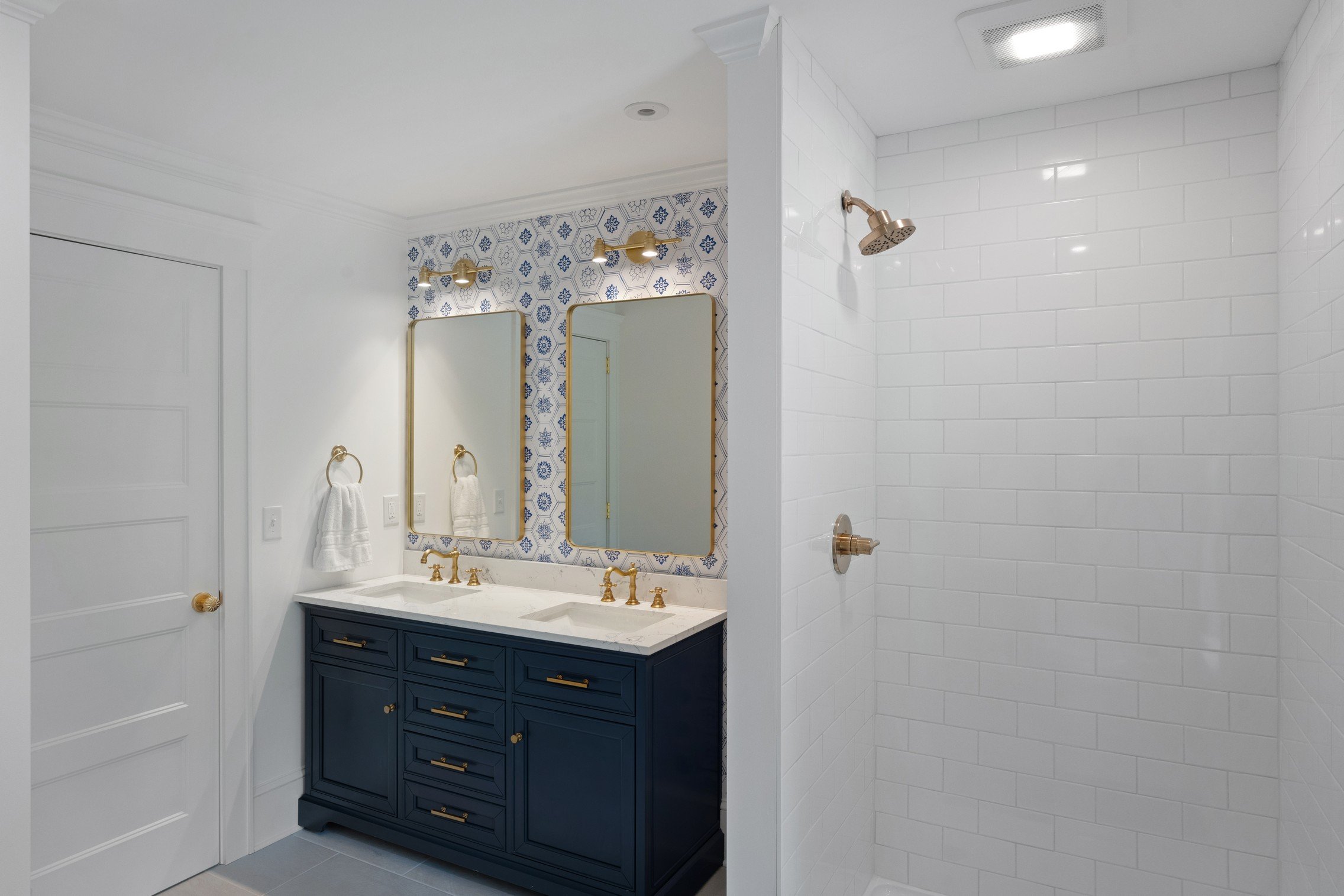Skaneateles Village Home For Sale
SKANEATELES VILLAGE RESIDENCE
FOR SALE
AN EXQUISITE VILLAGE RESIDENCE | SKANEATELES, NY
OFFERED AT $1.875M
.94 ACRES | 3,341 SQUARE FEET | 5 BEDROOMS | 4 FULL BATHROOMS | 1 HALF BATH
In the heart of Skaneateles Village, where life’s finest pleasures are measured in walkable moments to the lake, to the coffee shop, to the pulse of the community, sits a residence that stands quietly apart. Originally constructed in 1899, this home has been entirely reimagined through a multi-year, top-to-bottom transformation completed in 2025. The result is a seamless composition of architectural integrity and contemporary luxury.
Every element has been touched with intention. A seamless addition expands the living space to over 3,300 square feet, while the original character has been meticulously preserved and elevated. The home’s interior is a study in restrained elegance: wide-plank white oak floors anchor each space, while custom wood cabinetry, appliance garages, and paneled appliances lend the kitchen the quiet sophistication of a bespoke atelier. Carrara marble flows throughout the home, from the countertops and backsplash to the heated floors in the primary bath and mudroom.
The primary bath offers a sense of retreat, with a heated Carrara marble floor, cast iron soaking tub, and tailored brass fixtures that evoke the subtle luxury of a European spa. Each of the four-and-a-half bathrooms is curated with vintage pedestal sinks, solid wood vanities, and marble surfaces, balancing old-world charm with modern refinement.
Significant behind-the-walls investments including all-new electrical, plumbing, triple-pane windows, and state-of-the-art mechanicals deliver peace of mind and whisper-quiet comfort.
Step outside and the story continues. A newly constructed side entrance portico provides a gracious transition into the home, while a stone patio off the dining and family room invites effortless outdoor living. Here, a private hot tub offers a year-round retreat, perfect for quiet mornings or evening gatherings. Beyond the patio, the installation of a 16-by-32-foot in-ground pool is underway, with completion anticipated for summer 2025. Designed with a deep end, electric heat pump, in-pool lighting, and black aluminum fencing, the pool will be a striking addition to the property’s expansive backyard. A poured concrete pool deck will complete the setting, offering space for lounging and entertaining in the warmer months.
This home offers not just a place to live, but a lifestyle defined by aesthetic harmony, thoughtful craftsmanship, and the simple luxury of proximity. Moments from Skaneateles Lake, boutique shopping, fine dining, and the cultural heartbeat of the village, 163 E Genesee Street is a home that speaks to those who value beauty, quality, and time well spent.
Representation by:
DeRosa & Ide Exclusive
Michael DeRosa | Licensed Real Estate Broker | 315-406-7355
Kelli Ide | Licensed Real Estate Associate Broker | 315-706-9692
Note: The sale of this property is contingent upon the seller finding suitable replacement housing that meets the sellers’ needs.


























































FLOOR PLANS & ROOM DIMENSIONS
FIRST FLOOR
SECOND FLOOR
THIRD FLOOR
BASEMENT





